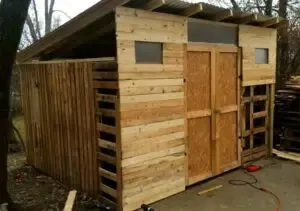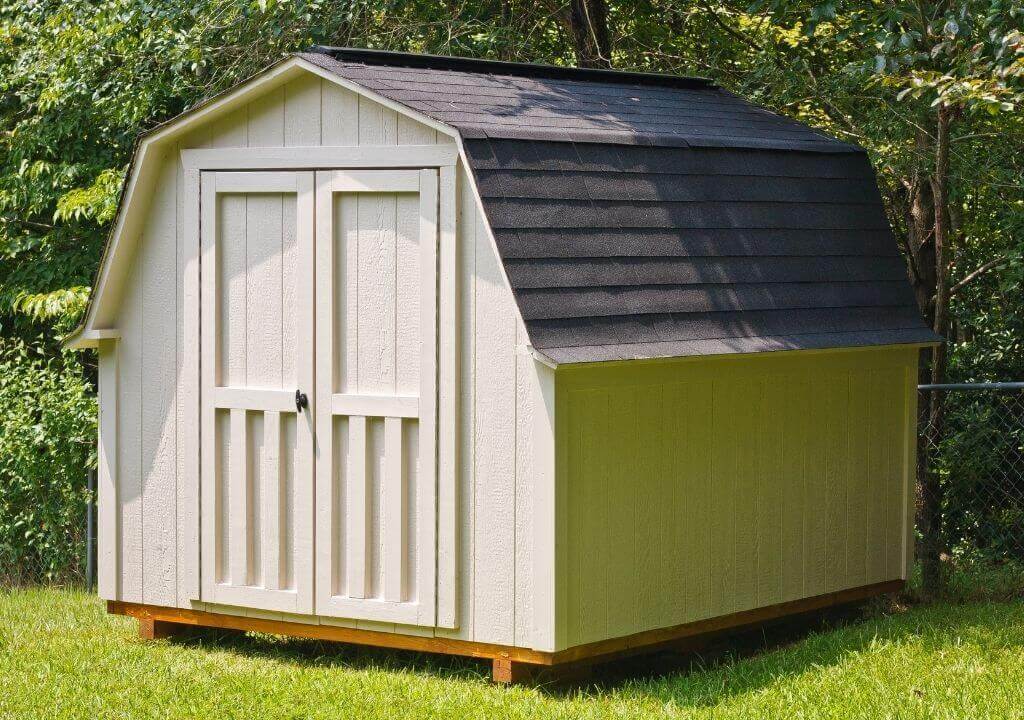
Shed building has always been somewhat of a challenge for every single DIY-er. That is why we put together these 10×12 shed plans you can build.
All you need to do is follow these guides to a tee, and you will soon build your first ever shed.
Each shed plan has its own strengths and weaknesses. So, you should choose shed plans suitable or customize the design of shed for your situation to store items.
Table of Contents
- 1. 10×12 Shed Plans – My Outdoor Plans
- 2. 10×12 Barn Shed Plans
- 3. 10×12 Traditional Shed Plan
- 4. Shed Plans 10×12 Gable Shed – Construct101
- 5. 10×12 Backyard Storage Shed With Porch Plans
- 6. Two-Story 10×12 DIY Shed
- 7. Schoolhouse Storage 10×12 Shed
- 8. 10×12 Lean To Shed
- 9. 10×12 Lean To Shed Plans – Garden Plans Free
- 10. 10×12 Backyard Shed Plans
- 11. 10×12 Gable Shed Plans – Shedking
- 12. DIY 10×12 Shed Build
- 13. 10×12 Barn Shed Plans – Construct 101
- 14. 10×12 Shed Plans From How To Specialist
- 15. 10×12 Cape Cod Shed Plans
- 16. 10×12 Shed With Side Porch
- 17. 10×12 Storage Shed Plans
- 18. 10×12 Modern Shed Plans
- 19. 10×12 Lean To Shed – My Outdoor Plans
- 20. 10×12 Gambrel Shed
- 21. 10×12 Garage Door Shed Plan
- Conclusion
1. 10×12 Shed Plans – My Outdoor Plans
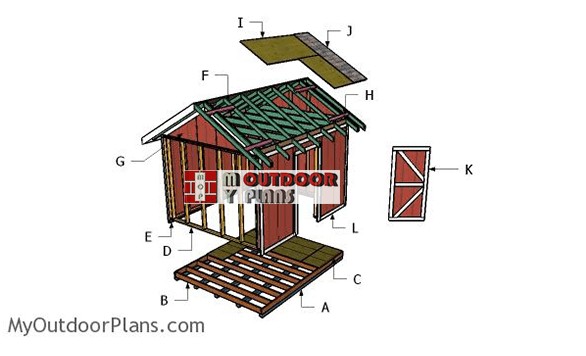
This shed’s construction allows you to have as much space as possible to store all kinds of garden tools. You start with the floor joists by cutting them from some 2×6 pieces of lumber.
Next, attach the plywood sheets to the base with screws, remember to leave no gap between them. You then work on the walls, assembling them from 2x4s.
Keep in mind that the plates and studs must be of the right dimensions.
Project details: myoutdoorplans.com
2. 10×12 Barn Shed Plans
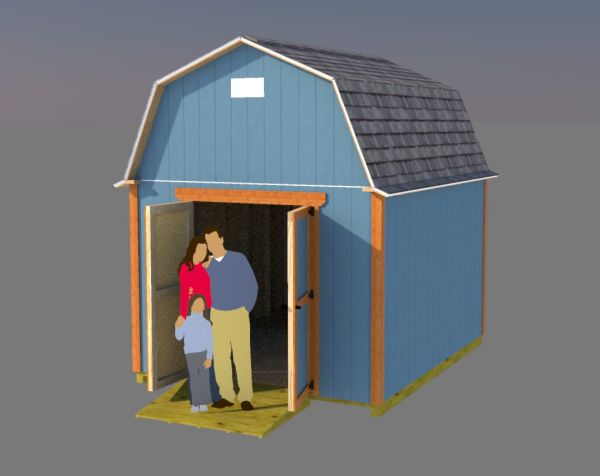
With this detailed plan, your final result will be a shed that is exactly 10′ in width and 12′ in length. Its height, counting the roof, is an impressive 12’10”.
Due to its utilization of shingled roof design, the usable wall height is 7′, enough to fit most tools. This guide also tells you how to make a durable door.
Project details: shedking.net
3. 10×12 Traditional Shed Plan
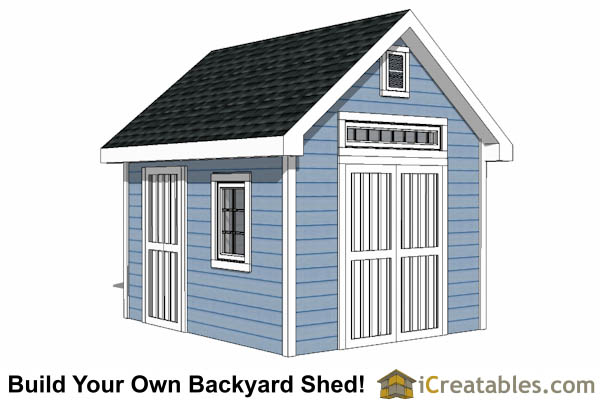
This guide shows you the way to make a durable and long-lasting wood rail foundation for the shed.
The secret of its durability is the 2×8 floor joists, as joists of this size are both strong and flexible.
This plan allows you to choose between two wall height options. The normal choice leaves you with a 7’7″ wall height. If you need more, you can utilize 92 5/8″ studs to increase the height to 8’1″.
Project details: icreatables.com
4. Shed Plans 10×12 Gable Shed – Construct101
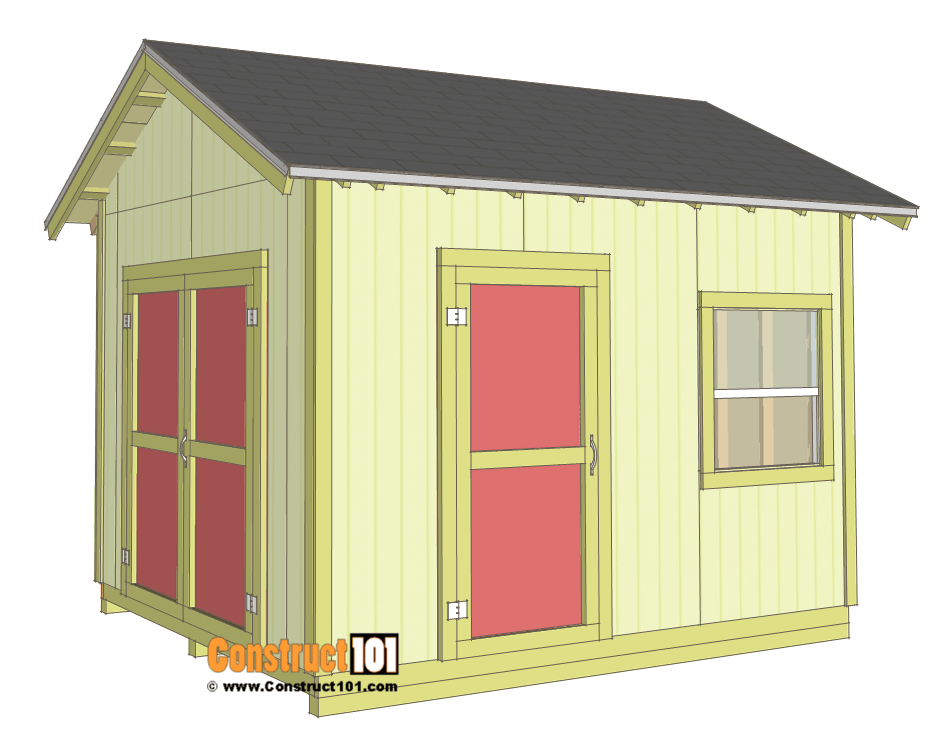
This shed plan makes use of pressure-treated lumbers so that the final result can withstand a lot more damage. You will need 10 2×6’s cut to 9′9″ in length to serve as the floor joists.
Finish the base by placing some plywood sheds over them and locking the whole thing together with nails or screws. The walls are not that different from other plans, as they also use 2x4s.
Project details: construct101.com
5. 10×12 Backyard Storage Shed With Porch Plans
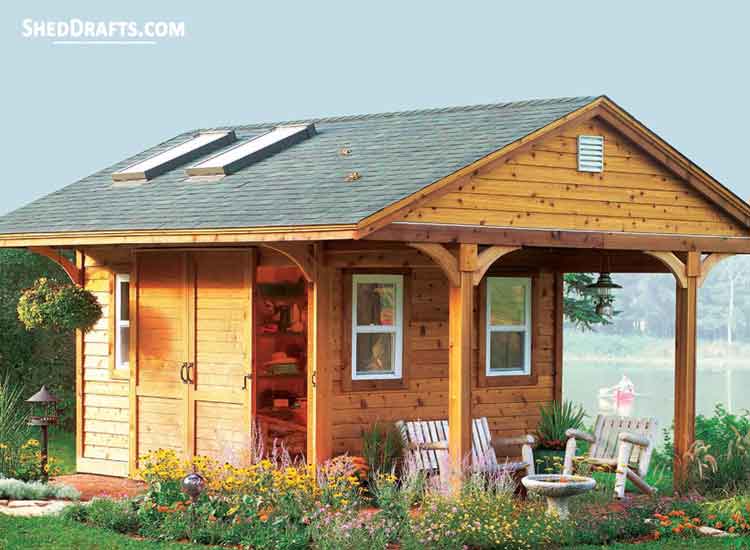
As this is a shed built specifically for storage, you need a concrete foundation. After you have finished this foundation, arrange your wall plates, marking the bolt anchor locations.
You need 2 bolts for the shorter side walls and 3 for the longer one at the back. Secure studs carefully over the wall plates.
Then, install the trimmers as well as the frames for the doors and windows.
Also, this shed plan as part relaxes area for you and spend time with friends and family.
Project details: sheddrafts.com
6. Two-Story 10×12 DIY Shed
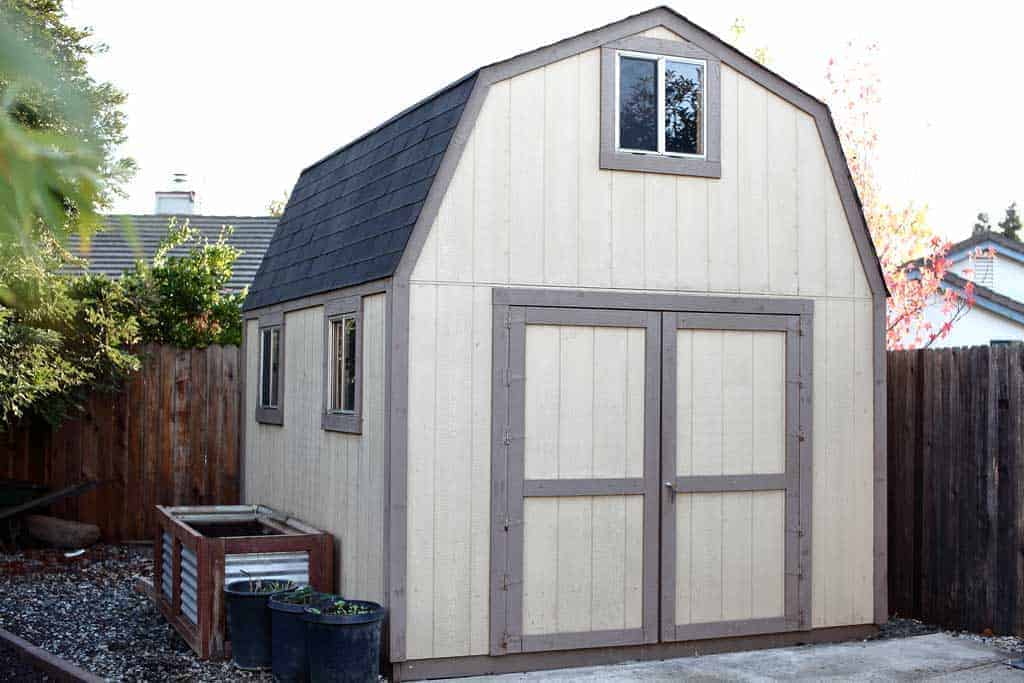
This shed plan is more suitable for places that no snow such as California. After all, the foundation completely contains solid concrete blocks.
The only thing that you need to make sure that this foundation is perfectly squared. Afterward, you can place the wall frames onto this foundation and the roof onto the wall frames.
Project details: thediyplan.com
7. Schoolhouse Storage 10×12 Shed
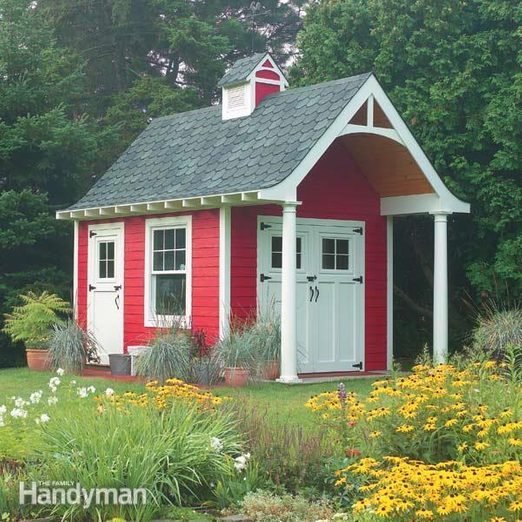
This 10×12 shed has a roomy 4×10 entry, enough to fit a fancy double-front door. With this door, you can put any equipment into the shed, no matter how big it is.
There is also a side door that is quite handy for the transportation of everyday items.
The louvered side is there to draw the air in the back forward through the vents. This will keep storage items always dry and not bad smell
Project details: familyhandyman.com
8. 10×12 Lean To Shed
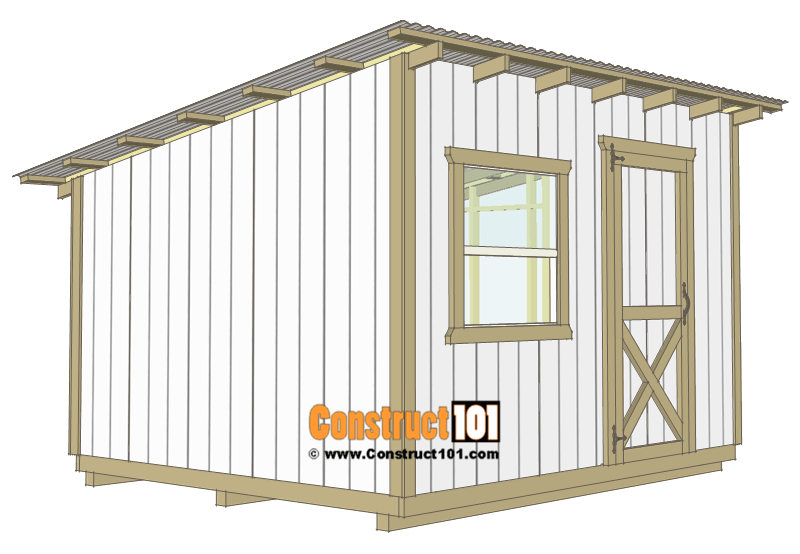
Anyone who has lived in places with lots of snow knows how heavy snow can be. If you use the wrong type of shed roof, the culminated snow will break the whole shed.
This shed plan’s foundation and walls are not that different from others on this list. However, it has a specifically designed lean-to shed roof, which is great at stopping snow culmination.
Project details: construct101.com
9. 10×12 Lean To Shed Plans – Garden Plans Free
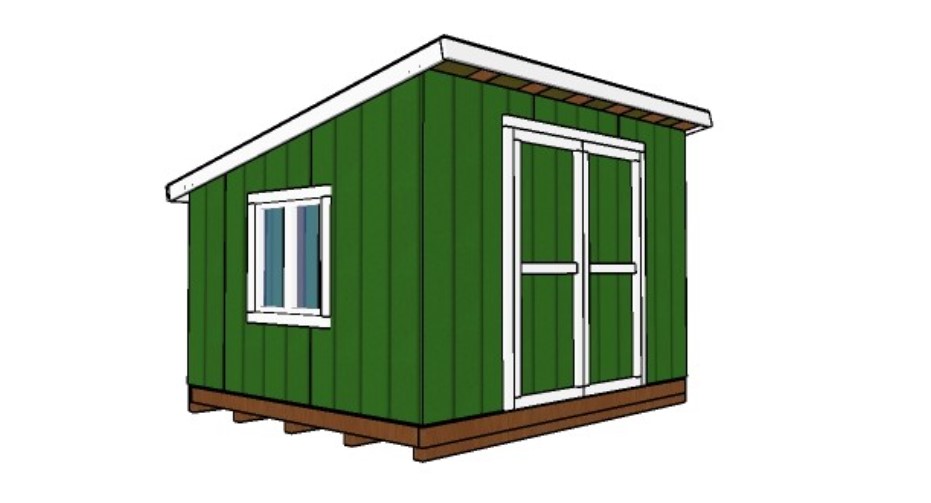
The biggest difference between this shed and the one we introduced above is the entry. You get a double 6′ door in the front, enough to fit most types of heavy garden equipment.
This shed’s foundation is also a little bit stronger than the other one, as the joists are all cut from 2×6 lumbers.
The wall frames are kept together by galvanized screws, so this shed has a more robust look.
Project details: gardenplansfree.com
10. 10×12 Backyard Shed Plans
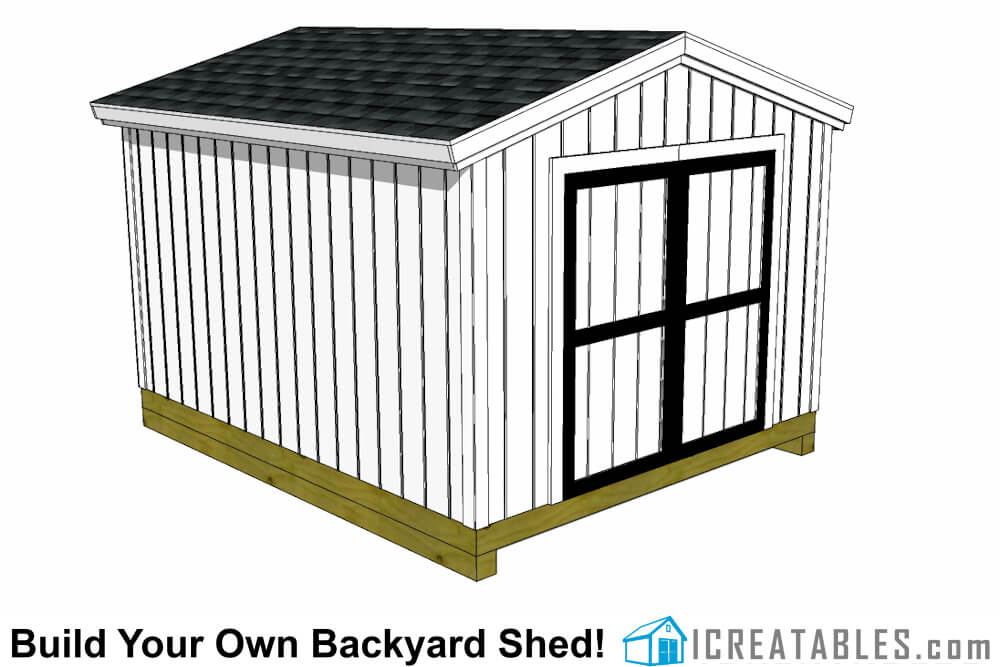
This plan offers you the ultimate freedom, especially for the foundation. You can choose from 4 options: precast pier, concrete pier, concrete slab, and wood skid.
The floor is made from 2×8 joists alongside 3/4″ floor sheathing. With these components, you can be sure of the durability of the shed.
Additionally, the two doors follow the popular sandwich construction style to increase strength and durability.
Project details: icreatables.com
11. 10×12 Gable Shed Plans – Shedking
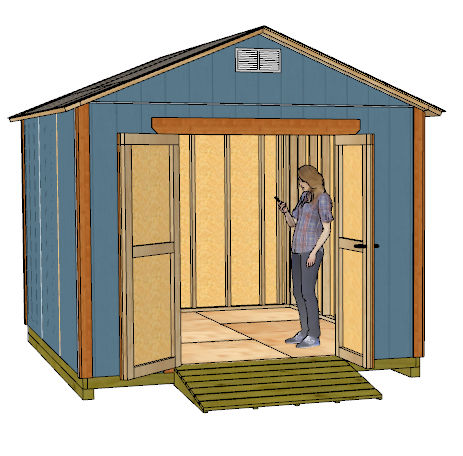
It is not at all an overstatement to say that this shed is probably the easiest to build on this list. All you need is some 4×4 skids to anchor in each corner to make a fully functional foundation.
Next, you use some plywood sheets to cover the floor and leftover 2×4 for the wall frames.
You can either get a new shed door or build one yourself. The roof of this shed follows the gable style, so making it should pose no challenge.
Project details: shedking.net
12. DIY 10×12 Shed Build
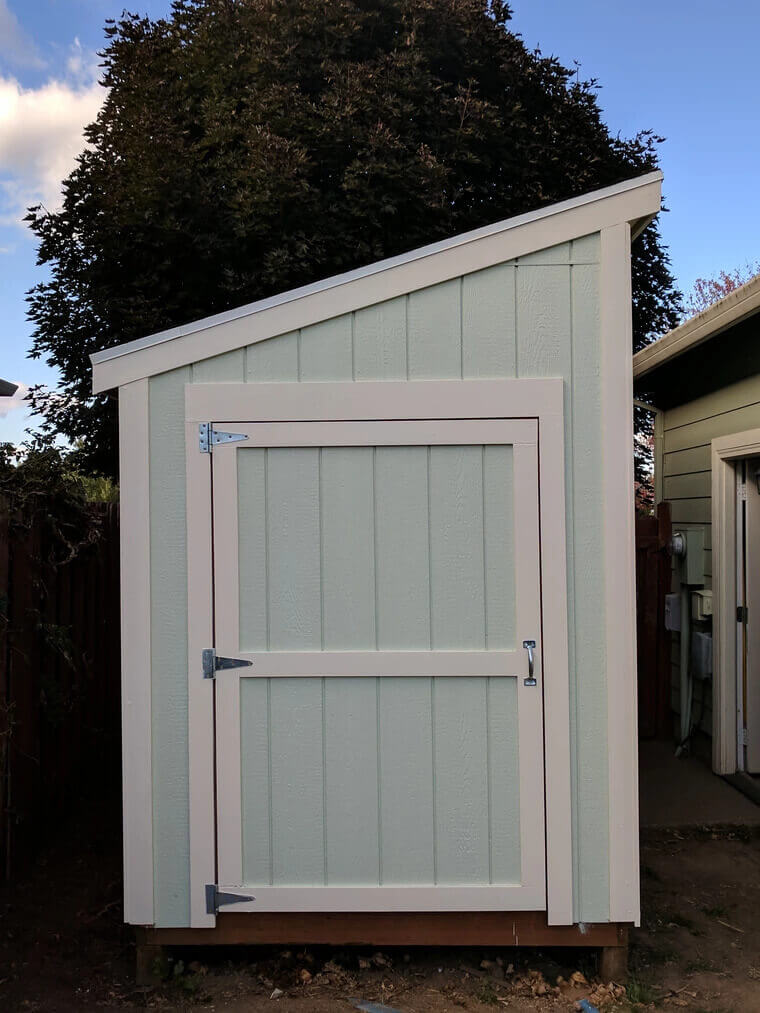
With this project, you use stakes as well as masonry to properly level the ground for your shed’s foundation. This step is crucial, as it will decide whether or not your shed can last a long time.
Also, the design of the roof will help prevent water damage like stagnant water.
Then, you make the rim joists and beams, attach them together with carriage bolts. After this step, you have a sturdy floor frame. Then you only have to add in the walls as well as the roof.
Project details: https://imgur.com/gallery/vO1N5
13. 10×12 Barn Shed Plans – Construct 101
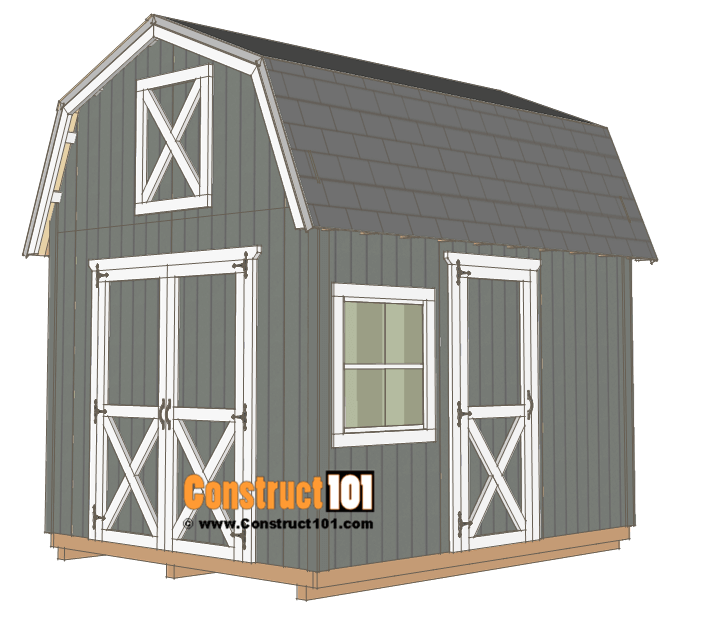
If you like with style rustic design. This shed plan may be suitable for you. The main idea behind this plan is to make a spacious shed, despite the 10×12 constraint.
You make the floor band from 2 2x6s, joists from 10 2x6s. Put them together and fix the whole thing with 3 1/2″ nails. Use 3/4″ groove plywood as the floor deck.
The roof truss should be made from 2x4s, and the studs spaced 16″ O.C (On center). You also need to make sure that both ends of the rafters have 22.5-degree cuts.
Project details: construct101.com
14. 10×12 Shed Plans From How To Specialist
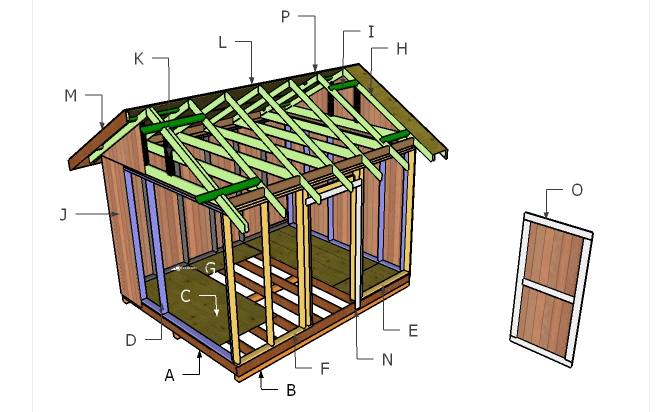
The main advantage of this shed is the fact that building it does not hurt your wallet at all. Despite its affordable nature, it is also among the most durable sheds.
The secret to this strength lies in the material. While other 10×12 shed plans do not care about the type of lumber, this plan requires that you get either cedar or pine.
Project details: howtospecialist.com
15. 10×12 Cape Cod Shed Plans
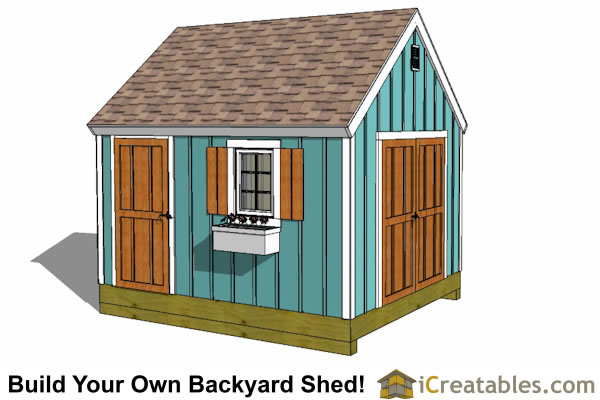
This shed follows the New England cape cod shed design. As a result, it has quite a steep roof. This roof adds both personality and functionality to the shed, as it is good against snowy weather.
The shed’s function wall height is an impressive 7’7″. This kind of height is enough to fit with most pre-hung doors, saving you a lot of time and effort.
Project details: icreatables.com
16. 10×12 Shed With Side Porch
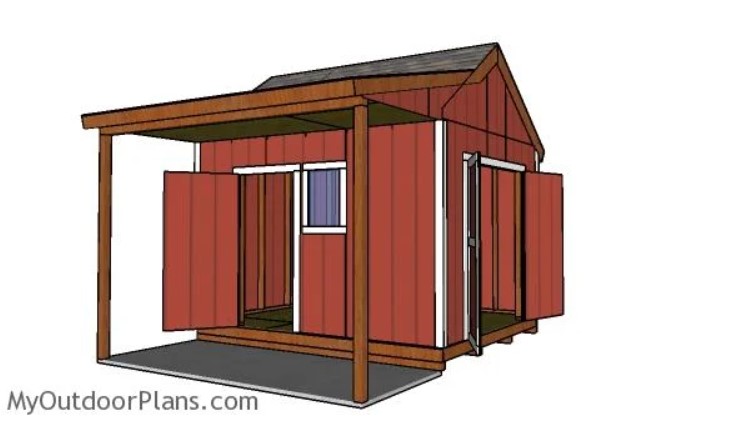
Most of us will never be satisfied with a compact and simple shed. That is why we prepared this plan.
Aside from the usual 10×12 shed, you will build a side porch to add in a unique appeal.
The shed building process is nothing special. However, after finishing it, you can fit in some 4×4 posts as the frame for the porch. Plumb the porch and then fit the top beam in with metal connectors.
Project details: myoutdoorplans.com
17. 10×12 Storage Shed Plans
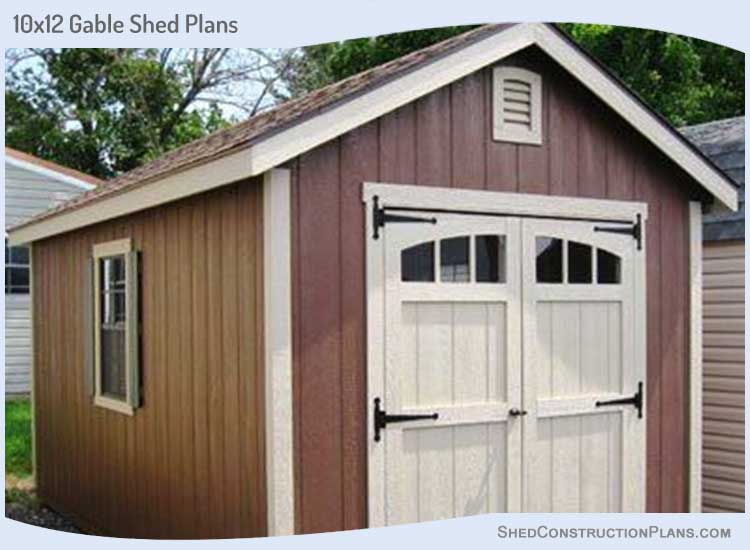
As this shed’s main purpose is a big storage area, it has wide double doors. These doors let you fit lots of tall and huge objects into the shed with ease.
The shed has many windows, allowing for lots of light to pass through, prolonging the gears’ shelf life. These windows also serve as a ventilation system so that you can be comfortable in the shed for a long time.
Project details: shedconstructionplans.com
18. 10×12 Modern Shed Plans
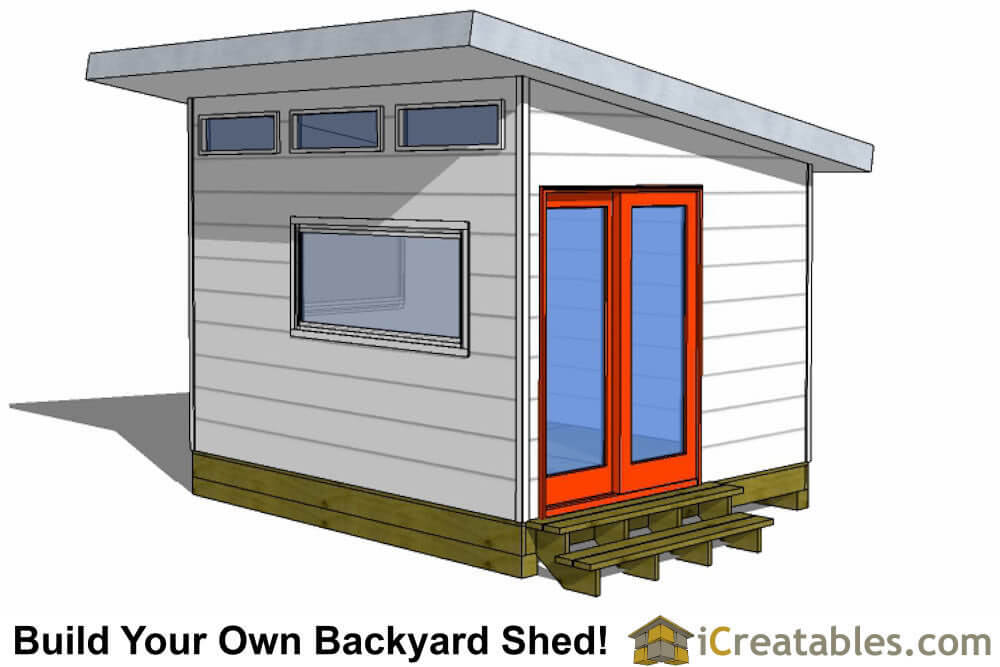
The biggest characteristic of this shed is that it is built just like a regular house. Instead of the usual 2x6s, the floor comes from 2x8s with 3/4″ floor sheathing.
Its roof rises 2″ for every 12″ horizontally. As a result, the roof has the perfect pitch design-wise. This pitch is also steep enough to let the snow slide down.
Project details: icreatables.com
19. 10×12 Lean To Shed – My Outdoor Plans
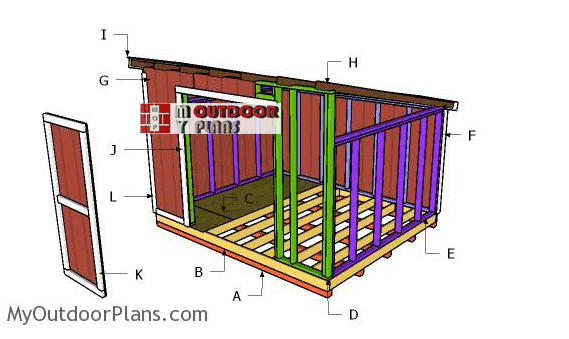
If you want to build a shed next to your garden, this plan is a great option.
You will need at least 5 pieces of 4×4, 2 pieces of 2×6, and 6 pieces of 2×4 for this project. The 4x4s will serve as the skids, while the 2x6s are for the floor joists.
The 2x4s are the main material for the walls. However, their heights will be different depending on the wall position.
Project details: myoutdoorplans.com
20. 10×12 Gambrel Shed
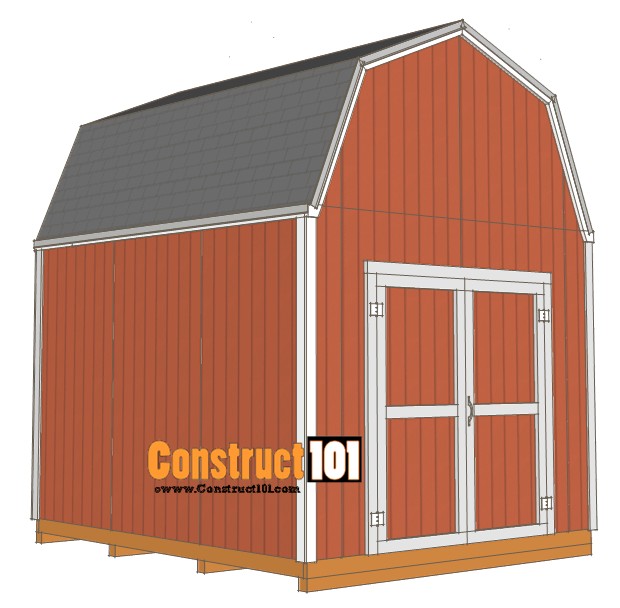
With its gambrel roof design, this shed is technically the tallest out of all the options on this list. This kind of height means that the air in this shed will always be cooler than outside.
You will need 11 2x6s, 4 4x4s, and 58 2x4s to finish the floor and wall frames. All of them must be pressure-treated if you want the shed to be long-lasting.
Project details: construct101.com
21. 10×12 Garage Door Shed Plan
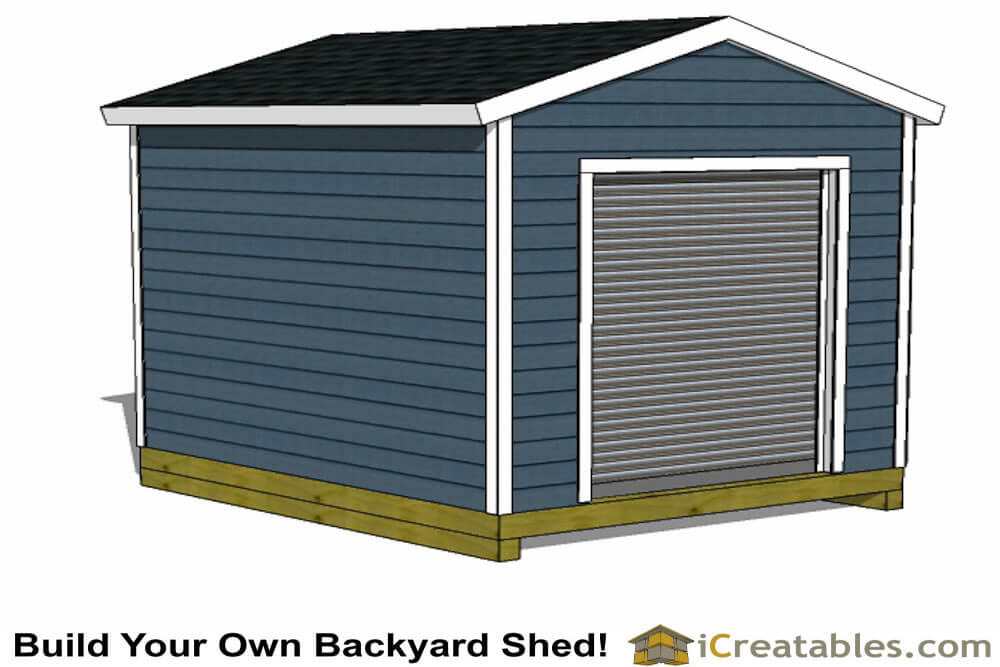
This shed has, arguably, the highest functional walls on the whole list. With its 8’1″ height, it is the only shed having enough room for a garage door to function properly.
Of course, due to the garage door, you need to build the foundation of this shed from 2×6 board or 3/4″ Subfloor.
Project details: icreatables.com
Conclusion
With the help of these 10×12 shed plans, you can now start building your own garden shed.
Remember that each plan has specific pros and cons. As such, some of them can shine brighter than others in particular situations.
After reading through our article, we hope you will find a shed plan that fits you.

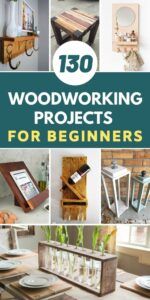
![How To Start A Woodworking Business [Ultimate Guide] How To Start A Woodworking Business [Ultimate Guide]](https://handykeen.b-cdn.net/wp-content/uploads/2021/10/woodworking-business-1-300x200.jpg)
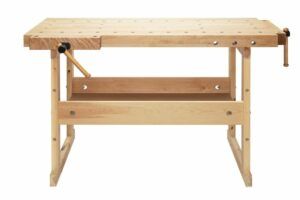
![9 Best Pole Saws of 2023 [Ultimate Guide] 9 Best Pole Saws of 2023 [Ultimate Guide]](https://handykeen.b-cdn.net/wp-content/uploads/2021/03/best-pole-saw-300x200.jpg)

