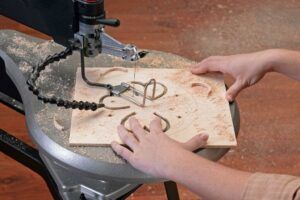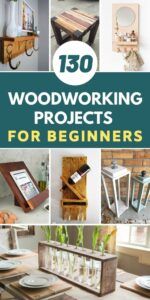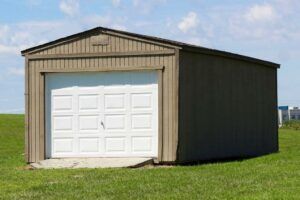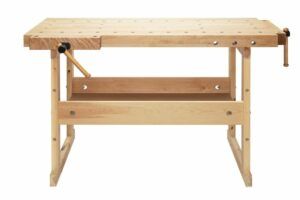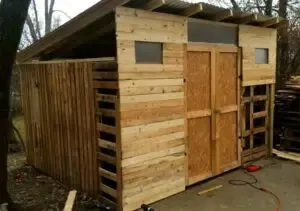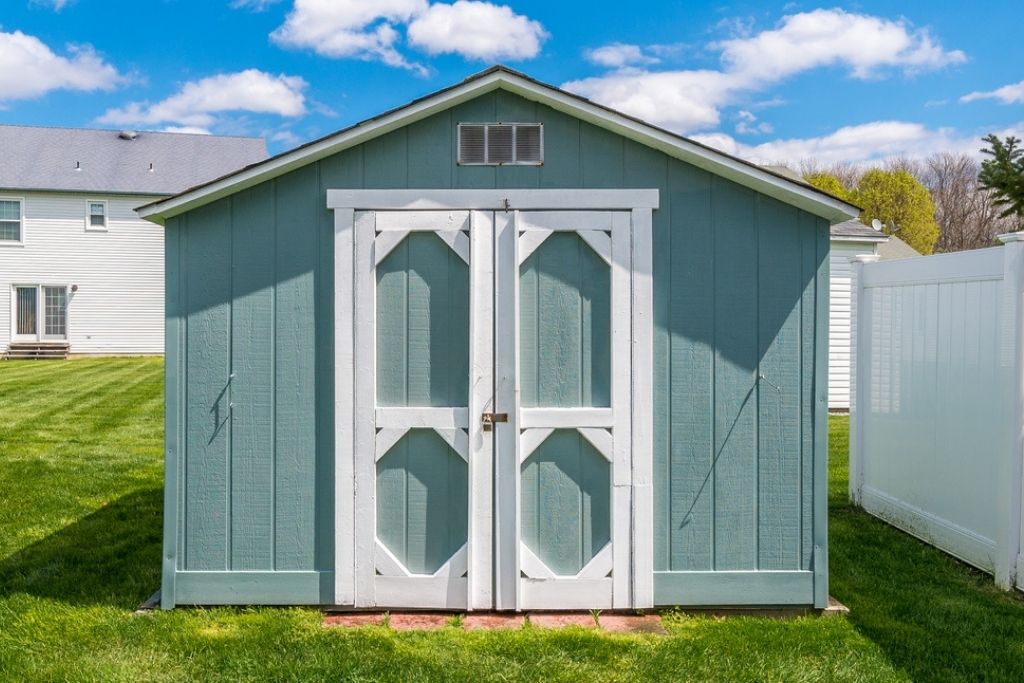
Hey guys, today we will learn how to build 12×20 sheds.
You might already know, a 12×20 shed serves many benefits. It provides a lot of storage for your precious belongings: tools, decorations, electricals, and so on.
The shed sometimes is a kids’ playground as well as a place for you to relax and use it as a workshop.
Can’t wait to build one?
Let’s scroll down to explore these 17 DIY 12×20 shed plans.
Table of Contents
- 1. 12×20 Shed Plans By My Outdoor Plans
- 2. 12×20 Traditional Plans
- 3. 12×20 Garden Shed Garden Free
- 4. 12×20 Shed Plan With Gable Roof
- 5. 12×20 Backyard Shed Plans
- 6. 12×20 Gambrel Shed Plans
- 7. 12×20 Modern Shed Plans
- 8. 12×20 Colonial Shed Plans
- 9. 12×20 Lean to Shed Plan
- 10. 12×20 Barn Shed Plan
- 11. 12×20 Garage Door Plans
- 12. 12×20 Gambrel Barn Shed Plans
- 13. 12×20 Barn Shed with Side Porch
- 14. 12×20 Run In Shed Plans
- 15. 12×20 Lean To Shed Plan By Icreatables
- 16. 12×20 Barn Shed Plan From Shedking
- 17. 12×20 Dormer Roof Shed Plan
- Conclusion
1. 12×20 Shed Plans By My Outdoor Plans
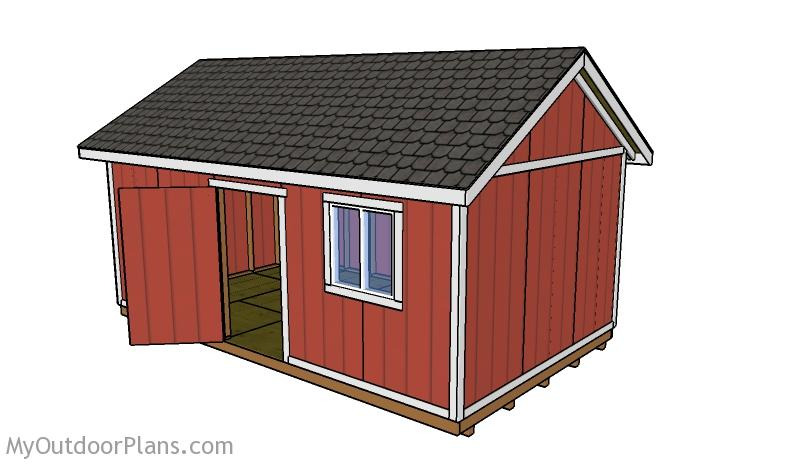
At a glance, the shed is quite large. And it is 240 inches wide and 94 ½ inches high. We would recommend it if you have a big garden or backyard.
To get started, choose planks with great care and even invest in weather-resistance wood pieces so that the shed pays off in the long term.
Then, cut them into straight 2×6 lumbers to build the floor and 2×4 lumbers with walls.
The most tricky part is the front wall. Divide it into five equal components of 48 inches. Two of them are for door opening and window opening.
Make doubleheaders for those parts and ensure the top edge to be well-aligned with the top plates. You can extend the width and height accordingly, though.
Project details: myoutdoorplans.com
2. 12×20 Traditional Plans
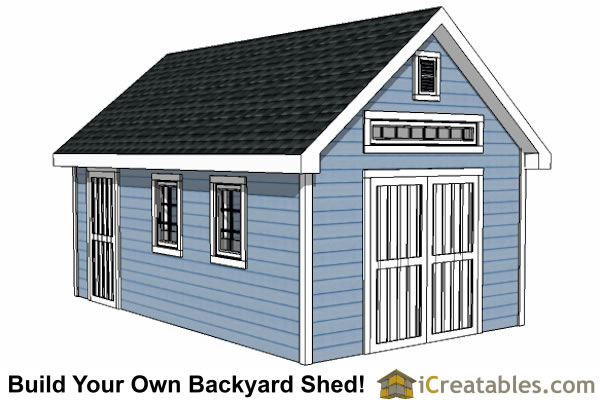
With this shed plan, there are two doors and two windows on the front and sidewalls, meaning more light and breathability.
This is combined with two ventilation holes, makes the shed an ideal place to store wood or grain.
Interesting facts about the project:
- A height of around 7 feet wall – This dimension is enough for built shed door on any wall.
- A solid roof made from 2×4 trusses. You can assemble the roof rafters separately and put them on the top plates.
- Multiple doors, including prehung doors and construction drawings for home-built ones.
- Five rail foundations: slid, concrete block pier, poured concrete pier, precast pier, and concrete slab.
Remember that this project involves lots of cutting and screwing, which requires effort and skillful woodworking techniques.
Project details: icreatables.com
3. 12×20 Garden Shed Garden Free
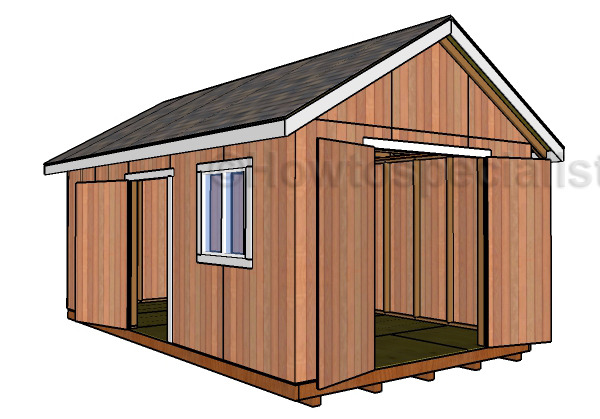
This shed is the storage space for bulk garden tools and an ATV.
Not only can you make use of the large area, but you can also load the rarely-used stuff in the gable top. There are sturdy gussets across the two sides of the roof
In addition, there are two doors to make it easy to get in and out of the shed.
One small door of 48 x 76 ½ inches is for daily use. Another door is on the sidewall. The dimension is 86×75 inches. When fully opened, the side door can even fit a garage door.
A small note is to add headers to the doors. They will support the weight of the roof and the stuff you are about to load there.
Project details: howtospecialist.com
4. 12×20 Shed Plan With Gable Roof
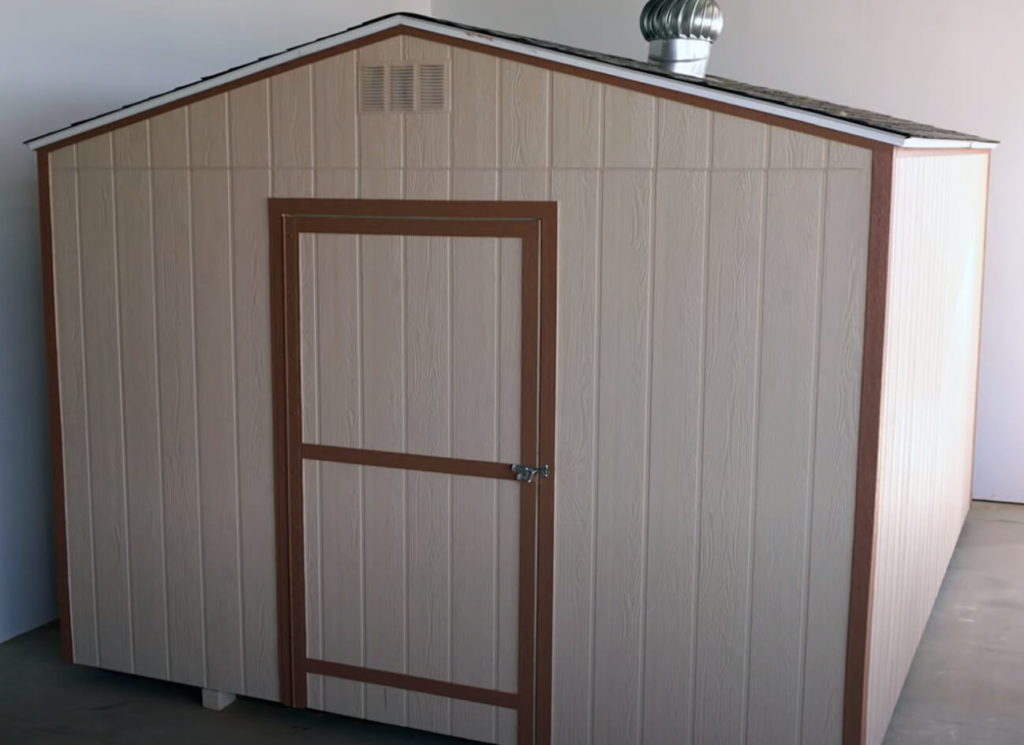
Although sheds now come with different roof styles, We still prefer the traditional gable roof. It is easy to build.
You will need to pick up a suitable roof pitch among three options: 3:12, 4:12, and 5:12 at this guide. For me, the 5:12 pitch would be the best. The roof is high-sloping, so water or snow cannot easily find its way down through the roof sheeting.
You can download the pdf file to follow detailed instructions for the build for each shed.
Project details: cheapsheds.com
5. 12×20 Backyard Shed Plans
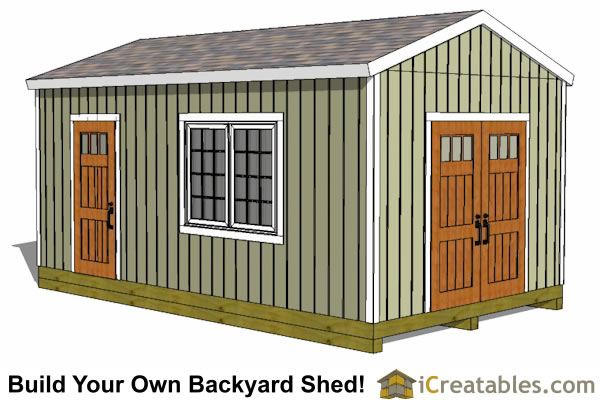
This shed plan is 8 feet 1 inch tall and use 92-5/8-inches framing studs as like a home, indeed.
You can consider this plan if you have a huge backyard and do not mind investing in wood and time to make it live.
What we like about this project has two foundations. Accordingly, you should create a 6×6 wooden skid. It creates a solid foundation for the concrete slab.
That design allows the shed to be slightly raised rather than direct contact with the moisture and dirty ground. Moreover, you can also set up proper ventilation and water drainage underneath.
Project details: icreatables.com
6. 12×20 Gambrel Shed Plans
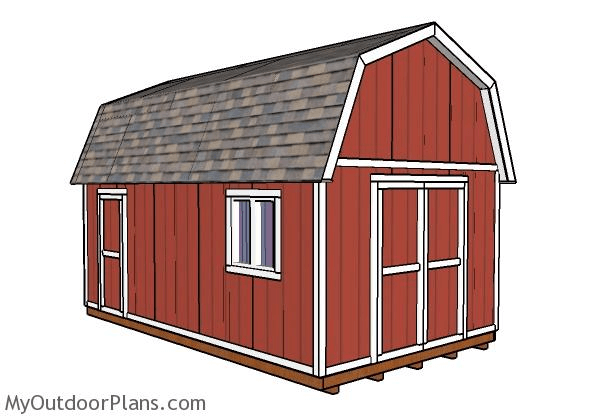
The next shed plan is preferred for its gambrel roof. You can easily follow the instructions to build other parts as floor frame, wall, and doors.
The roof features two shallow projects angling down from the peak and sharply breaking into two steeper slopes.
You will need to accurately cut rafters 22.5 degrees on both ends and lay them on the level surface to secure the trusses together.
Each truss fits 24 inches on the center. Lastly, assemble the overhangs to the front and back of the shed and check the trims.
Such a process, however, is far from being easy. You will be involved in extra cutting and angles than usual.
In return, the gambrel roof provides plenty of headroom in the ceiling part to store more and cool.
Project details: myoutdoorplans.com
7. 12×20 Modern Shed Plans
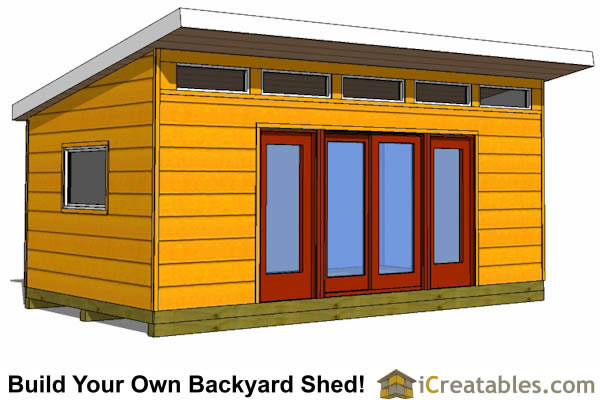
The shed roof, known as lean-to one, is an exciting part of this project. The frame is 2x8s at 24 inches in the center and sheeted with ½-inch O.S.B.
Roofing is corrugated-metal. With only one slope, the roof turns out to be easy and affordable to build.
Under the roof are 1×8 groove sliding and front elevation drawings that help streamline fresh air within the shed. Also, the door is made of glass as the home pre-hung door.
Project details: icreatables.com
8. 12×20 Colonial Shed Plans
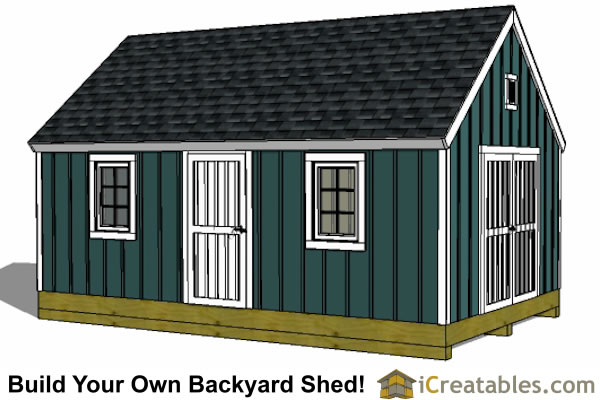
If you mind the durability of the shed the most, this project is for you.
There are five foundations, including a 6×6 wood skid, concrete slab, poured concrete pier, concrete block pier, and precast pier. Compared to wood, concrete is far more solid and flat.
You can even enhance the solidity and smoothness by framing the floor with tongue and groove wood. The denser OSB walls are also recommended instead of plywood.
Note that concrete attracts and holds significant moisture, though. You should only build this shed if your area is warm and dry.
Project details: icreatables.com
9. 12×20 Lean to Shed Plan
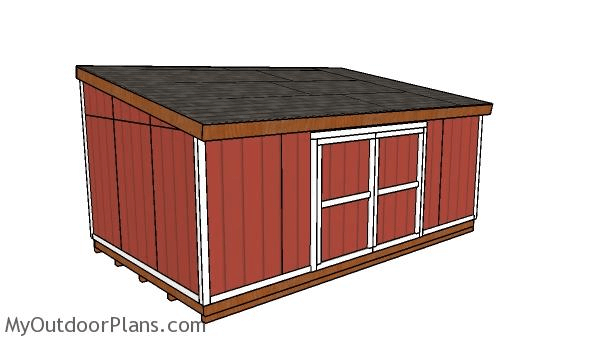
No worries if you do not have much experience woodworking. The plan is very easy and cost-effective.
As long as you measure the 2×6 rafters accurately, the rest is straightforward: Pace the rafters on the top every 24 inches center; tight the ties; and fit ¾-inch plywood sheets along the rafters.
Walls and floors are also quick to build since there are no windows or ventilation holes.
This design is suitable if you live in an area with lots of rain and snow.
Project details: myoutdoorplans.com
10. 12×20 Barn Shed Plan
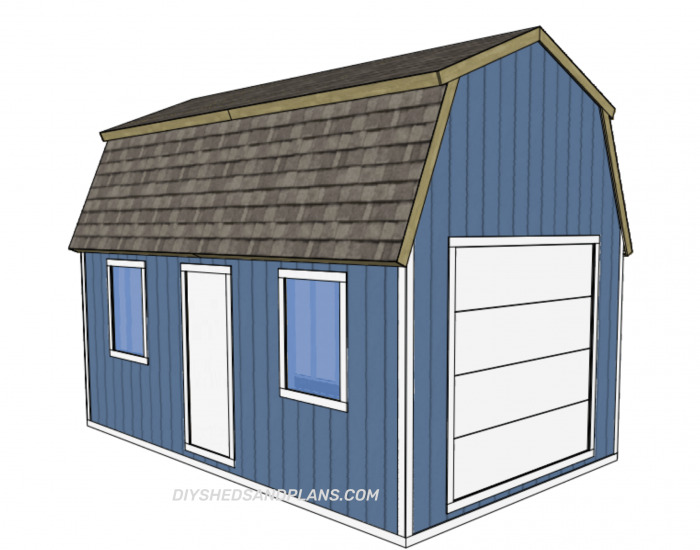
If you have large and tall tools, lawnmowers, sports equipment, etc., you will like the idea of gambrel-style sheds.
Nonetheless, get ready for lots of cuttings and alignments, though. What you will need to include:
- Elevations for the front, back, and side walls;
- Block foundation on piers;
- Panels and frame for wall, roof, and floor;
- Rafters, fascia, roof truss gussets;
Pay attention to the trusses. Make sure that all individual trusses have identical measurements – 64 ½ inches and 65 ⅛ inches. Each side of the truss features two reinforced beams.
That way, the roof will be balanced and strong enough to handle the corrosive effects of heavy rain and snow on the lower parts and the walls.
Project details: diyshedsandplans.com
11. 12×20 Garage Door Plans
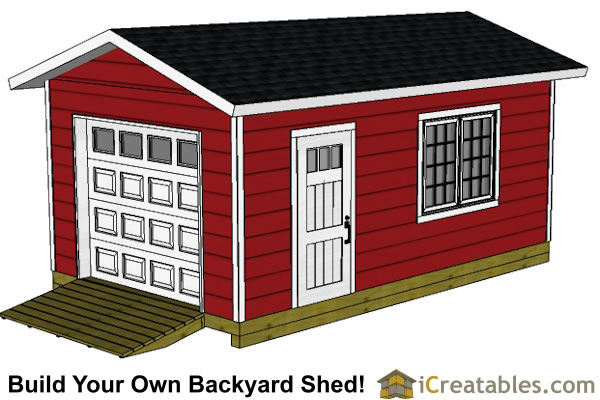
The shed serves as a garage where you can store one car and other garden tools.
From the floor to the roof, it is similar to other sheds. However, the overhead door is inspired by the design of a garage. The door moves up and down instead of outward, so it saves space significantly.
Its dimension is up to 7×8 feet, and you can build a slop entrance to drive your vehicles in and out easily.
Project details: icreatables.com
12. 12×20 Gambrel Barn Shed Plans
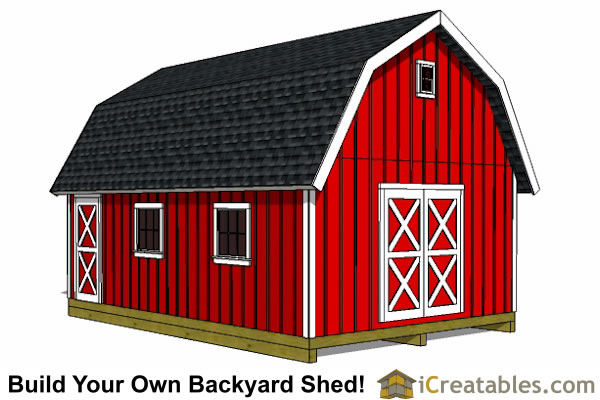
The plan utilizes gambrel-style roof rafters to hold up a multi-pitched roof. This roof will give you extra 300 square feet of the loft area.
However, the roof is somehow still hard to build. You had better consult a local structural engineer.
Other parts such as walls, floor, and foundations are similar to standard shed plans. However, you must use thick lumbers so that the lower part is strong enough to support the heavy gambrel roof.
The shed comes with two doors. Several standard windows of 2′-6″ are also recommended to streamline fresh air in and out. Also, you can add any other windows on the wall if you want.
Project details: icreatables.com
13. 12×20 Barn Shed with Side Porch
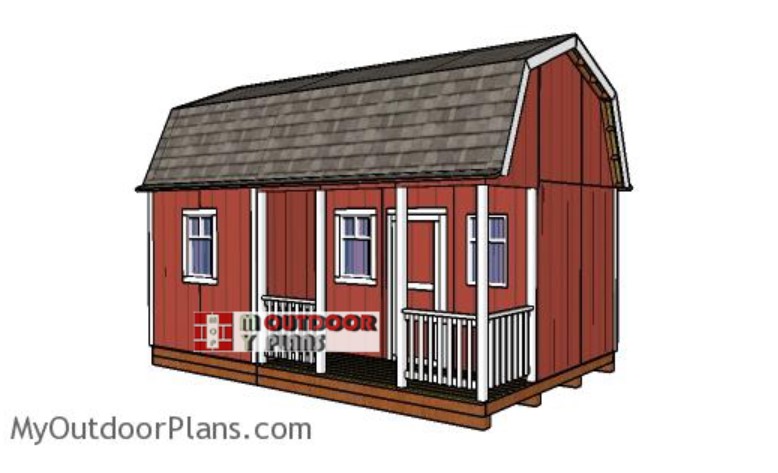
Most sheds help store tools and equipment. Nonetheless, they are also a fascinating place to relax and entertain. This one is a good example.
There is a side porch in front of the shed and a handrail. The space is enough for two chairs so that you and your partner can enjoy a tea break together.
The shed is covered by a gambrel roof with sixteen rafters. Ten of them will be turned into a storage loft by inserting a floor between the rafters. It also creates a shade for the porch below.
Project details: myoutdoorplans.com
14. 12×20 Run In Shed Plans
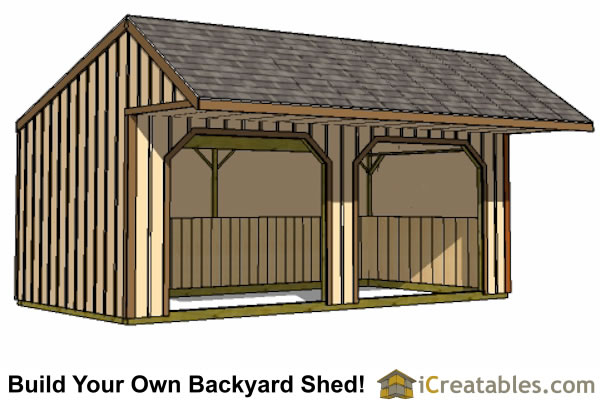
Keep exploring modern 12×20 plans. This time, we will introduce you to a run-in shed. It can be used as a shelter for your horses, or simply, the shed is more affordable to build an entire barn.
You need to customize the front wall with sheet siding and horizontal girt boards into two open “doors” or entrances, to be exact. Also removed the floor because horses would like to run in existing dirt.
The most tricky part is the roof overhang – around six feet on the front. It is essential to use the sides and narrow rake detail to balance the shed while providing lots of shade.
Project details: icreatables.com
15. 12×20 Lean To Shed Plan By Icreatables
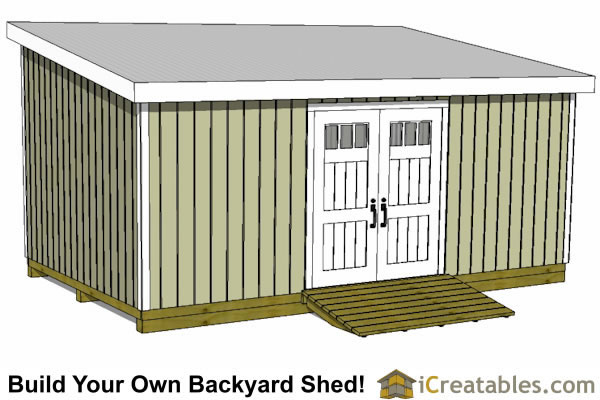
As you already know from the shed plans above, lean-to projects are often easy to build. This shed is not an exception.
A minimum of one door in the front and a low slope roof reduce your cutting effort. And the front wall is only 7 feet 7 inches in height, and it almost fits with the pre-hung factory door.
This way, you can reduce the required sliding sheets and labor at large.
You need to spend more time creating the floor. Two layers of slats are required to keep the shed dry and apart from the ground.
Project details: icreatables.com
16. 12×20 Barn Shed Plan From Shedking
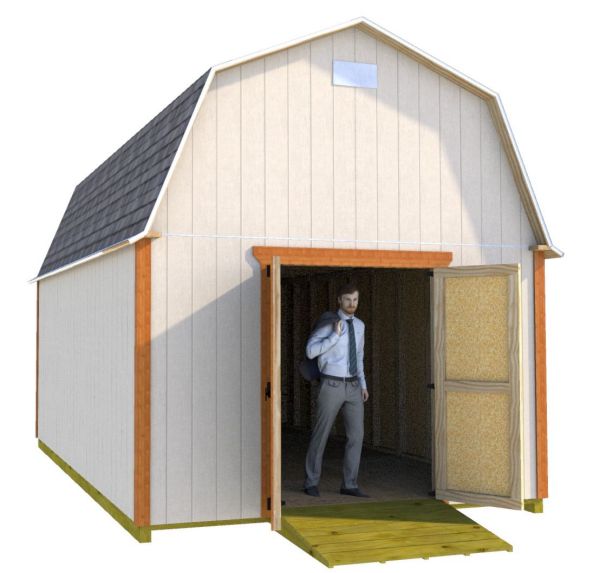
The shed is quite big – 12 feet wide, over 13 feet tall, and 20 feet long with exciting parts:
- A gambrel-style roof with an optional frame loft
- Big double-shed doors of 5 feet wide by 6’5” tall
- The interior wall of 7 feet
- Treated 2×6 floor joists
- Plans for 4×8 siding panels and shed ramp
Four walls are sturdy and sealed with only one entrance. The shed will become a dry and warm storage place to accommodate seeds and your garden tools during the cold months.
Project details: shedking.net
17. 12×20 Dormer Roof Shed Plan
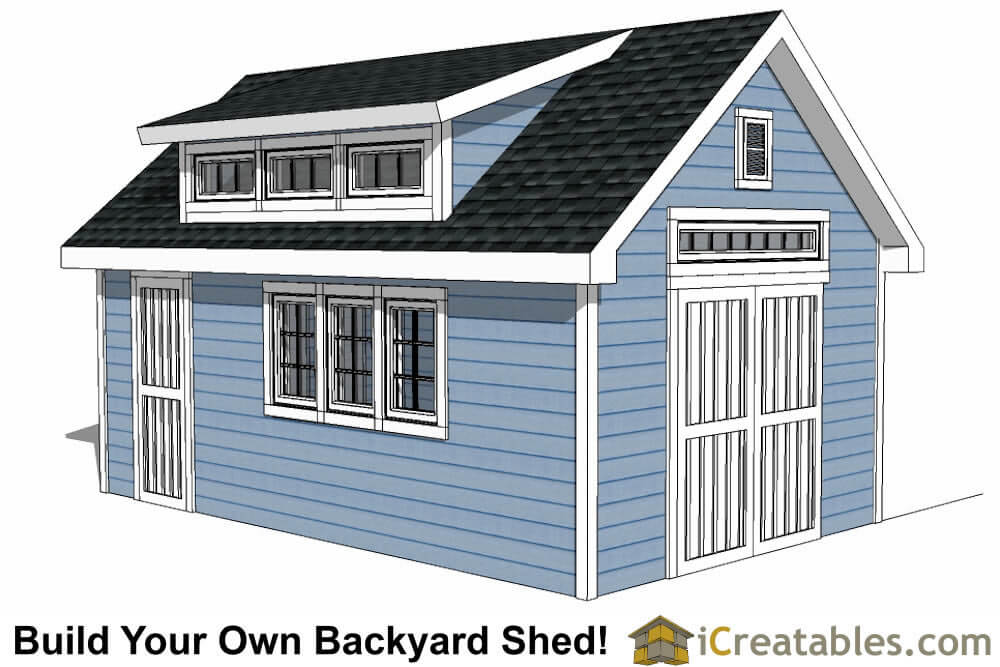
This plan improves the traditional shed with a loft with dormer windows.
The idea of the loft is for extra storage space of 4×8 feet in the roof. That’s why there are small windows that can be opened to get more light.
This process to make the loft is rather complicated.
You need to make sure how much weight to handle within the loft and assemble joists that are durable enough. The plan uses 14 2×6 joists of 12 feet and six 2×6 joists of eight feet.
In addition, it requires two roof pitches: One 10/12 inches rise for the standard roof and another 4/12 dormer roof to cover the loft’s windows.
Project details: icreatables.com
Conclusion
Almost all 12×20 shed plans are significant for your storage, and you should consider whether you have a convenient space to build the shed up.
The next one is to choose the roof types and the overall design. We have some notes for you:
- The fewer windows are, the less money and effort you pay for the shed.
- The traditional gable roof gives a balanced design.
- Gambrel roof takes up less space than other roofs; meanwhile, it offers extra headroom for storage.
- The Lead-to roof is the easiest to build, and it creates a sealed design to protect harvest or your garden’s products.
We hope you can find some shed plans to make use of your garden and backyard space!

